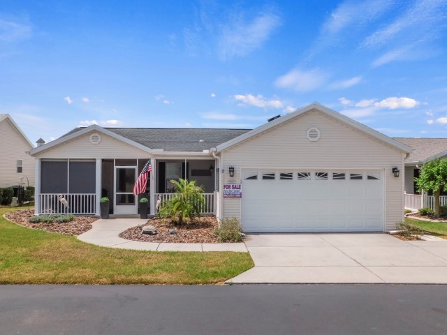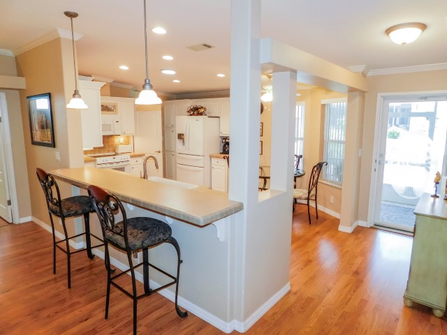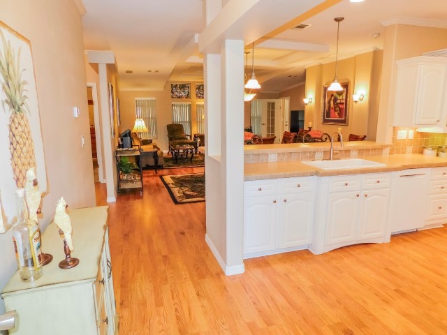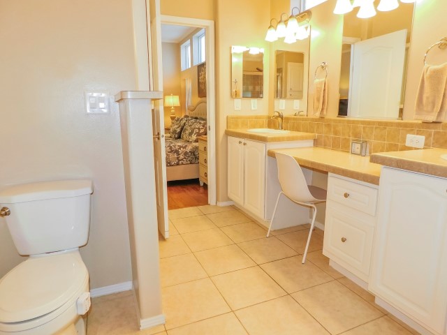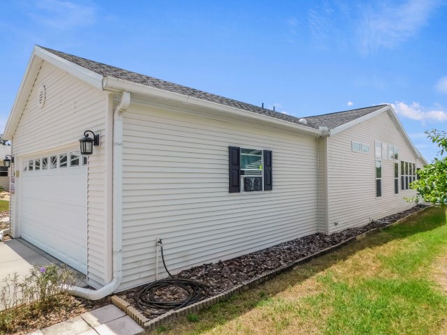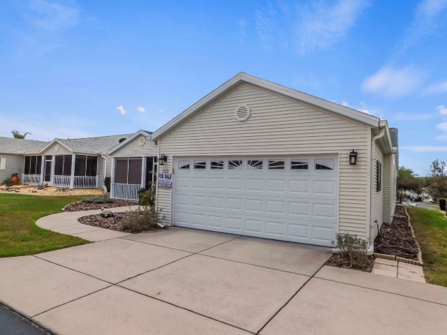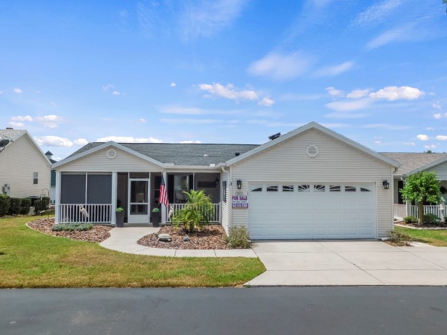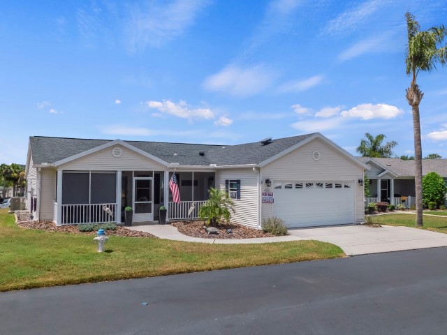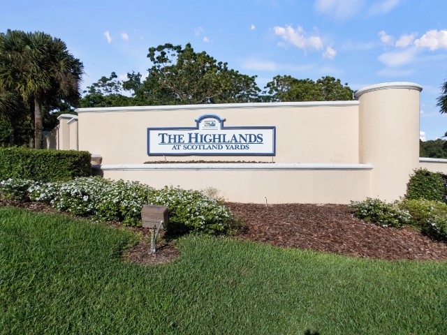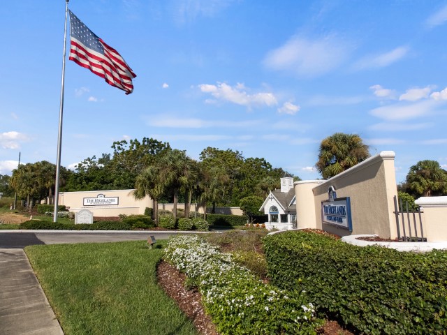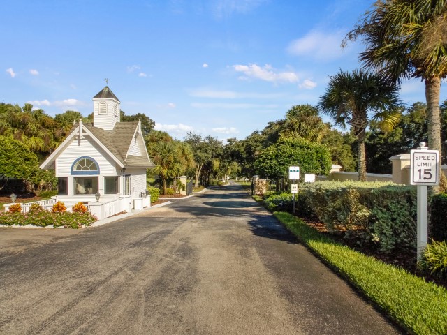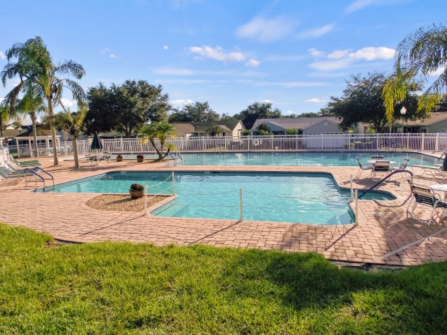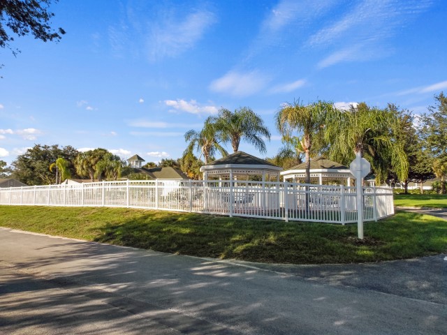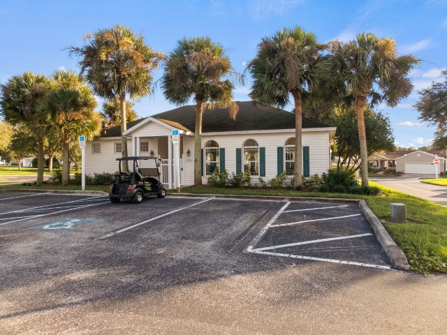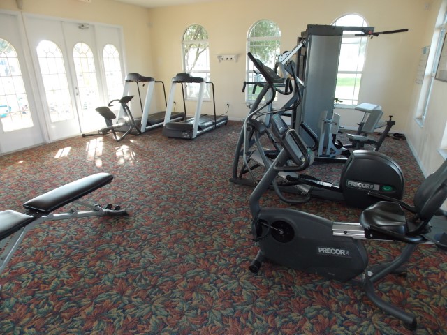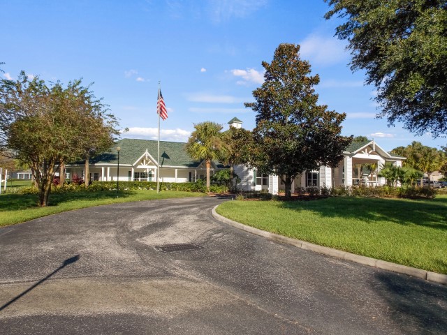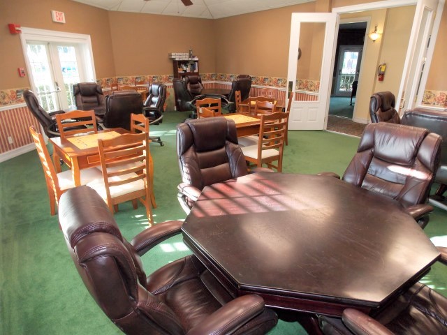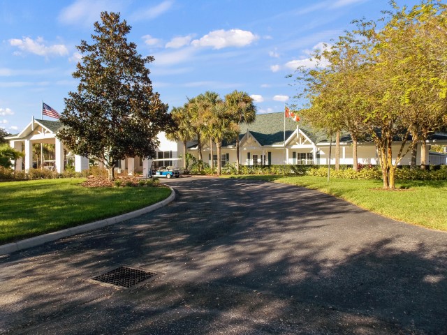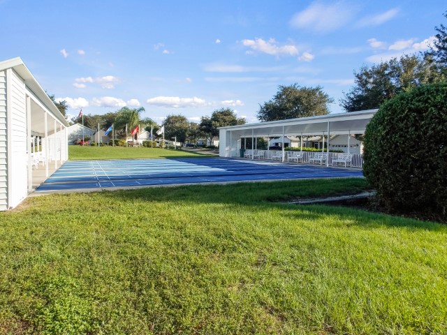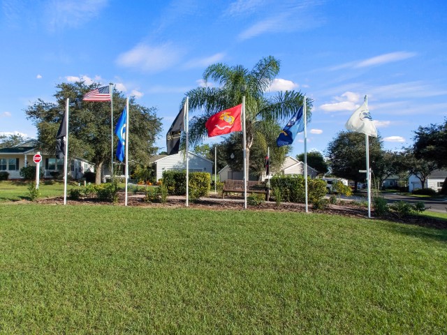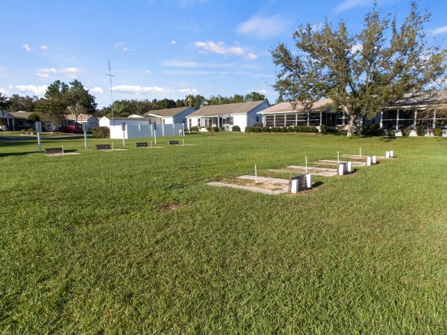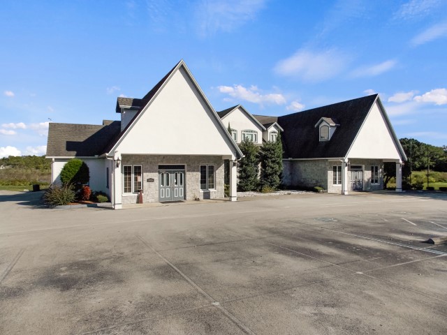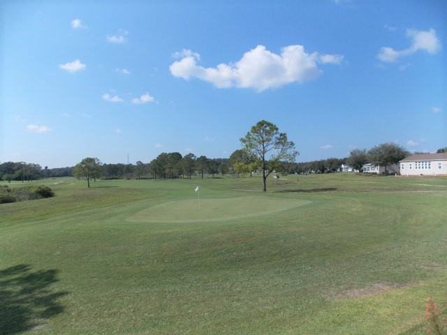For Sale: $200,000
Address: 9503 Country Club Lane, Dade City, FL 33525
55+ Community: The Highlands At Scotland Yards
Monthly Lot Rent: $1,392.95
Size of Home: Triple Wide Plus Two Screen Rooms
Year of Home: 2004
3 Beds + Den | 2 Baths | 2 Car Garage With Expanded Driveway | Mostly Furnished | Newer Roof and AC
Listing Agent: Donna Reed
Phone: 678-333-4590 or 863-272-7200
Email: [email protected]
My Website: www.mobilehomedonna.com


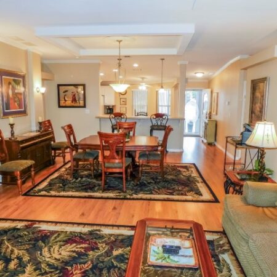



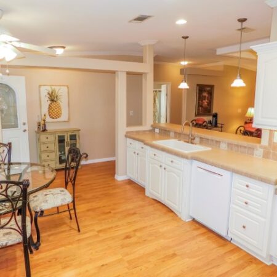





















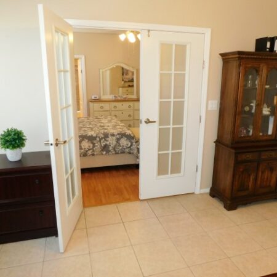


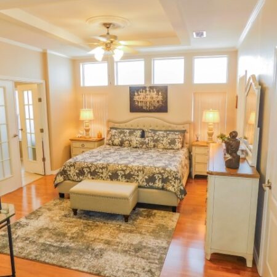
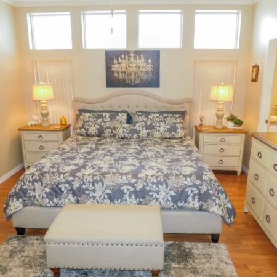



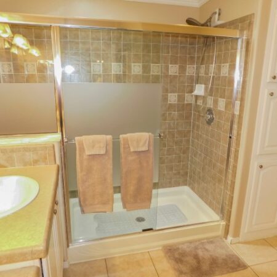
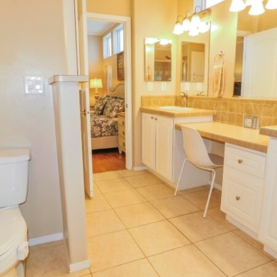








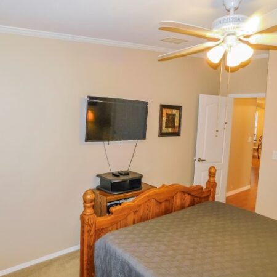









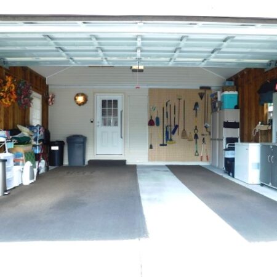







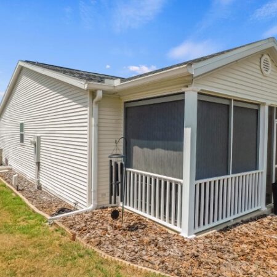








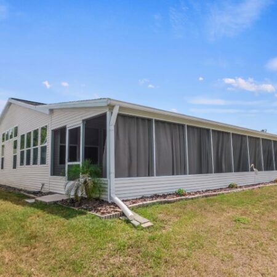







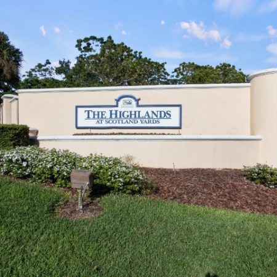
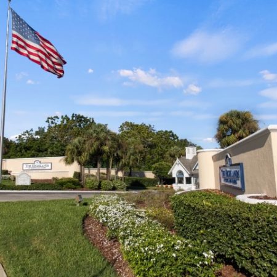
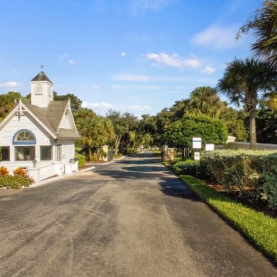
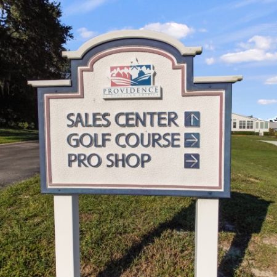
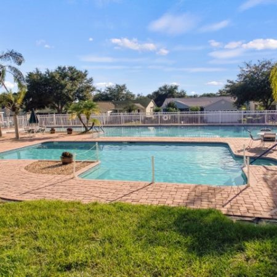
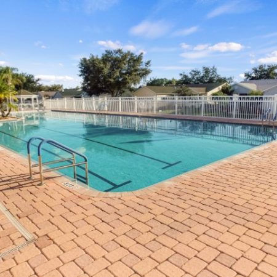
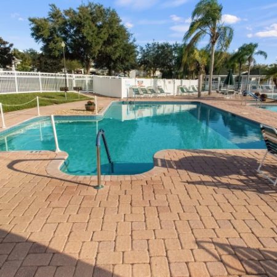
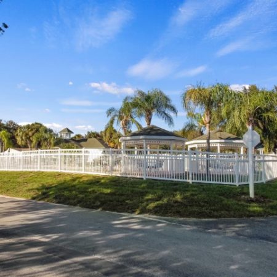
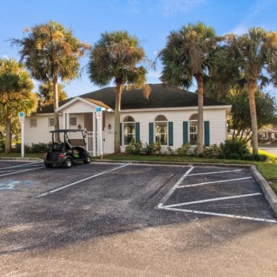
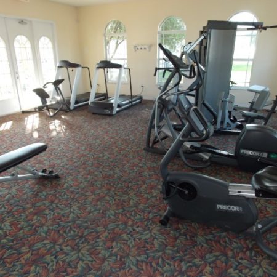
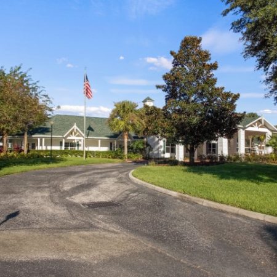
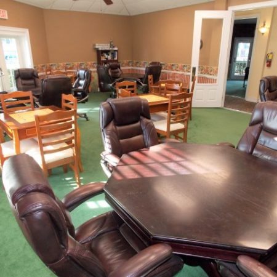
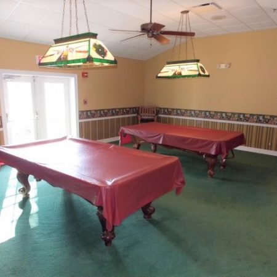
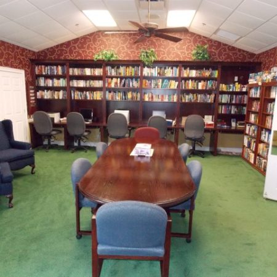
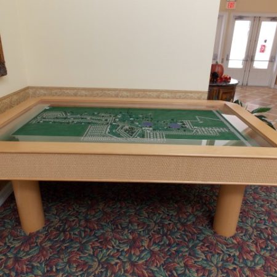
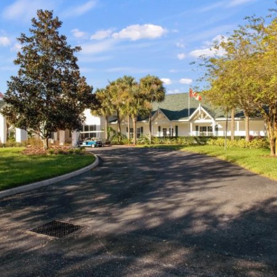
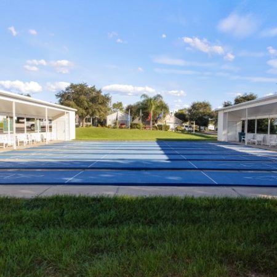
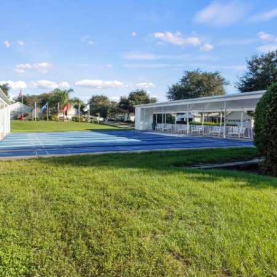
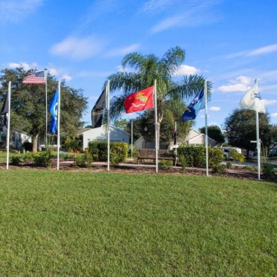
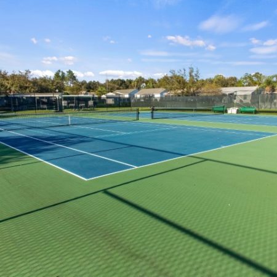
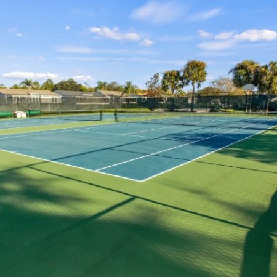
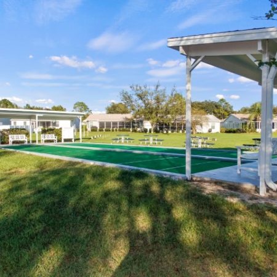
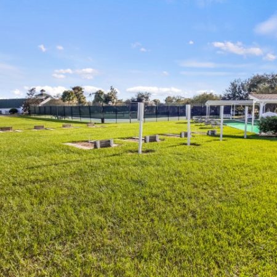
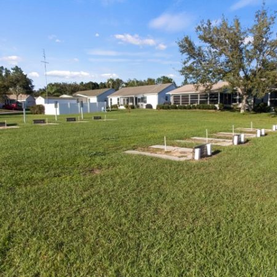
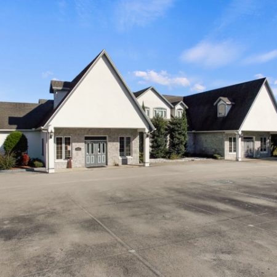

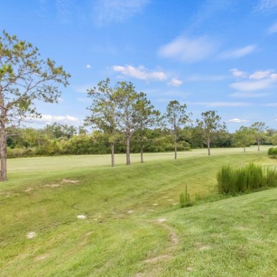
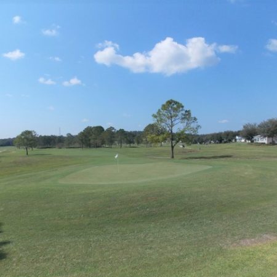
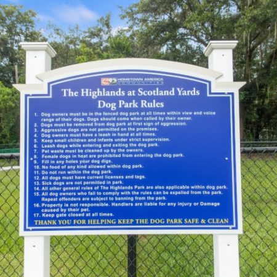
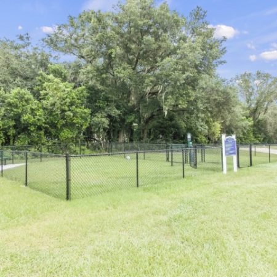
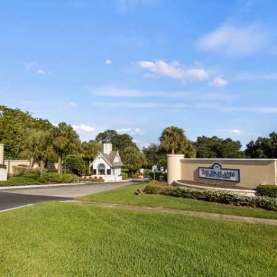

Home Overview
You deserve your own piece of paradise, and here it is, this exceptionally well maintained and comfortably spacious 2004 Palm Harbor Triple Wide Carrington model. Priced right at $200,000, and measuring 39×48, plus two screen rooms, this home with its open floor plan will provide approximately 2640 total square feet of enjoyable living space, with three bedrooms (plus home office) and two bathrooms. It is in excellent condition, and will be sold mostly furnished, so you will have a generous head start on moving day! Outside, the attached two car garage will provide secure parking for two vehicles and bonus storage space. Your new home is located mere steps away from the community clubhouse, pool, fitness center, and outdoor activities in The Highlands at Scotland Yards of Dade City, a premier, resort-like 55+ adult golf course community in the heart of Central Florida. The monthly lot rent of $1,392.95 includes trash removal, lawn mowing, and use of park amenities. This beautiful home has all it takes to be your happy home for years to come! Call today and let us help you make it yours! CLICK HERE to take a virtual tour today!
SPECIAL NOTE: The Central A/C unit was replaced in March, 2021, and the shingle roof in June 2019!
Community Overview
ABOUT THE HIGHLANDS AT SCOTLAND YARDS:
The Highlands at Scotland Yards of Dade City is an extraordinary golf course resort community that offers its residents an unparalleled quality of life. Some of the abundance of amenities at The Highlands include an elegant 13,000 square foot clubhouse, two pools, whirlpool, sauna, community center, covered community patio, fitness center overlooking the pool, tennis courts, shuffleboard, bocce ball, pickle ball, horseshoes, library/business center, billiards room, game room, cards room, arts & crafts room with kiln, walking trails, RV and boat storage; everything you could imagine! The dog park is the perfect place for you and your furry friend (two pets per home are permitted, 50# limit each). Residents always have a full schedule with a seemingly endless list of activities: planned outings, water aerobics, chair yoga, ping pong, Koffee Klatch, dinners, luncheons, cookouts, holiday celebrations, musical events, movie nights, dances, bingo, poker, bridge, dominoes, Mahjongg, bunco, Quilters Club, ceramics, bible study, you name it! The Highlands is conveniently located within minutes of many restaurants, flea markets, antique shops, shopping centers, golf courses, houses of worship, medical facilities, etc. Within a short drive: world class white sand beaches, renowned attractions, international airports, cruise terminals, major league sports teams, awe inspiring state parks, museums; it is all right here! Consider joining the active community of The Highlands at Scotland Yards, where friendly people stay busy celebrating life every day! Visit for information about the highly acclaimed golf course within the community.
Home Features
INTERIOR LAYOUT: Light, bright, and modern kitchen with breakfast nook, laundry room off of kitchen, 12×15 dining room, 13×20 living room, 12×13 den/home office with standard closet, 12×48 back screen room overlooking clubhouse, 8×25 front screen room, split bedroom floor plan: 12×18 master bedroom with two walk-in closets, two 10×12 guest bedrooms: each with standard closet
KITCHEN: High top breakfast bar with overhead lighting, pantry cabinet, and XL one piece sink
BATHROOMS: Master has walk-in shower, XL double vanity with make-up station, two medicine cabinets, and tall linen cabinet; guest bath has combination tub/shower, single vanity, and medicine cabinet
INTERIOR: Open, split bedroom floor plan, newer (2021) central A/C, eight lighted ceiling fans, tray ceiling in dining room, living room, and master bedroom, upper cabinets in laundry room, French door entry into master bedroom, double doors between master bedroom and home office, built-in tall linen cabinet in hall, crown molding and finished walls throughout, window treatments throughout
FLOORING: Laminate in kitchen, dining room, living room, and master bedroom; ceramic tile in laundry room, home office, and each bathroom; carpet in each bedroom
EXTERIOR: Ivory vinyl siding with white trim, newer (2019) asphalt shingle roof, 19×20 attached garage with electric door opener and loft storage, widened double wide driveway, perimeter lot with wide open back yard overlooking clubhouse, lot location steps away from community clubhouse, pool, fitness center, and outdoor activities
Items Included
KITCHEN: Whirlpool refrigerator, Frigidaire range and microwave, Bosch dishwasher, two stools, green console cabinet, table, four chairs, lighted ceiling fan
DINING ROOM: Table, six chairs, server, coffee cart, chandelier
LIVING ROOM: Sofa, coffee table, two end tables, sofa table, three table lamps, TV stand, lighted ceiling fan
MASTER BEDROOM: King bed, lighted ceiling fan
EACH GUEST BEDROOM: Lighted ceiling fan
HOME OFFICE: U-Shaped executive desk, file cabinet, lighted ceiling fan
BACK SCREEN ROOM: L-shaped sectional, lighted ceiling fan
FRONT SCREEN ROOM: Table, two chairs, ottoman, lighted ceiling fan
LAUNDRY ROOM: Maytag washer and dryer
GARAGE: Chest freezer, utility cabinet, five shelf unit, shelving
Do You Need Financing?
Financing may be available for this home from third party lenders. Approval, Down Payment, and other terms are subject to credit worthiness of borrower. CLICK HERE for a list of lenders that offer financing for homes on leased land.
We Are Here To Help!
ABOUT OUR COMPANY: MOBILE HOME SPOT
Welcome to Mobile Home Spot, the ideal Florida marketplace if you’re looking for a new mobile/manufactured home, those formerly referred to as mobile homes or trailers. Today you’ll find many modern, affordable homes, perfect for retirees to enjoy their golden years. Most homes today have comfortable floor plans with plenty of storage, complete with Florida rooms or screen rooms, and are usually located in active communities/parks close to shopping, dining, churches, hospitals, and medical services. You’ll never be far from Disney, spring training baseball, world class golf courses, and beautiful Florida beaches. Inside your community- activities galore- swimming pools, bingo, tennis- as much as any senior snowbird can imagine! Most parks have a village feeling, some securely gated, where people often conveniently travel by golf cart. While most communities are 55+, some will allow residents younger than 55, sometimes as young as 40 or 45! No matter your individual needs, we’ll help get you there- if you need a community where pets or even large dogs are allowed, whether you require furnished or unfurnished, we can help! We sometimes have the quick sale-special cheap mobile home that can relieve you of the rental or for rent search difficulties. Some homes are ready now and immediately available, and we’ll help explain all those terms you’ve heard before: lot rent, land lease, park model, for sale by owner (FSBO)- we have the answers!
DISCLAIMER NOTICE: ALL MEASUREMENTS ARE APPROXIMATE
Great care and consideration has been taken in the accumulation of listing information. All information herein is considered true, accurate, complete, and current. Mobile Home Spot, Inc., assumes no responsibility for errors, inaccuracies, or omissions. No warranties, expressed or implied, are provided for the data, its use, or interpretation. The user of this service assumes full responsibility for obtaining and verifying lot rent, fees, pass-on costs, rules, regulations, pet policies, closing costs, etc., associated with any community, park, or home represented here. Mobile Home Spot, Inc. highly recommends the performance of an inspection of any home represented here, most preferably by a professional home and termite inspector. User’s due diligence is required. Utilization of this search service indicates understanding and acceptance of these statements by the user.
Share This Listing!
Request More Information or Schedule A Showing

Call Donna Reed Today!
678-333-4590
863-272-7200
1-844-888-SPOT
Email: [email protected]

